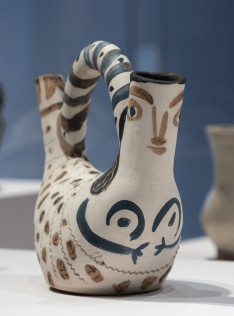ITINERARY 4: Plaça de les Glòries Catalanes

La Canòpia or Parc de les Glòries constitutes an ambitious transformation project of an extensive area of urban surface. What in the past used to be allocated fast vehicle traffic is now being transformed into a large space with plants and recreation and culture areas at the service of city residents. We can currently see several strolling, leisure and play areas already completed and in service around La Gran Clariana, a large, 1.1 ha grass esplanade in the centre of the park. Space designed by: UTE Agence Ter & Ana Coello de Llobet.
3. Delimiting micro-architecture of the Touth Centre
5-6-7. Harpo lounge chair, table and bench
8. Harpo tennis-style high chair
14. Atlàntida drinking fountain
16. Ha-ha Biodiversity node divider Clariana
20. Vulcano hazard-warning tactile paving
21. Vulcano Pedestrian-Crossing tactile paving
24. Urban and intercity direction signposting. Urbis 60 series



